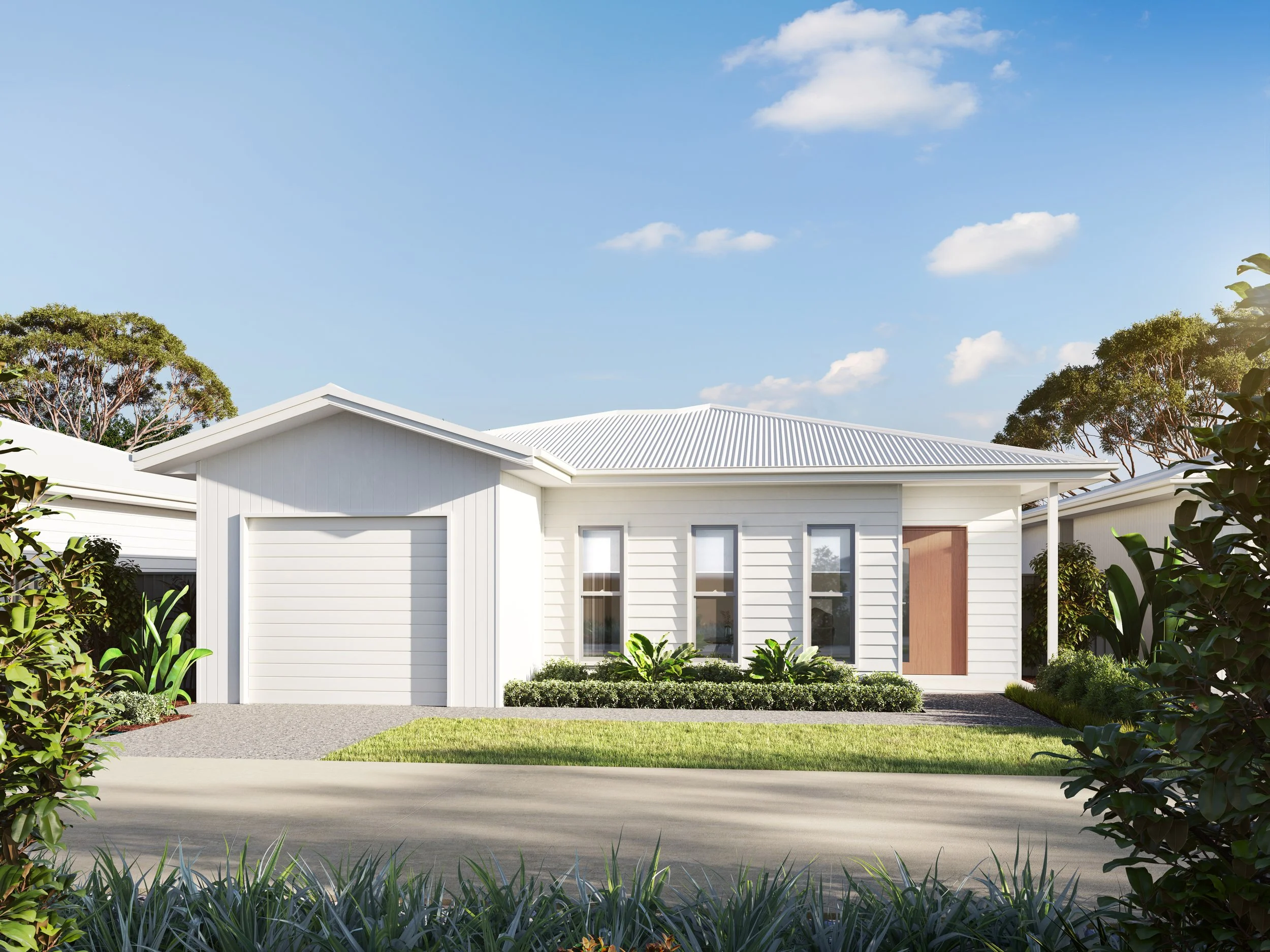Floorplan Overview
Kookaburra
The "Kookaburra" floorplan is thoughtfully designed for those seeking a comfortable and low-maintenance lifestyle. Ideal for downsizers, this home blends modern convenience with a welcoming ambiance.
The central kitchen, custom-designed with stainless steel appliances and ample storage, seamlessly connects to an alfresco courtyard, offering the perfect space for entertaining or unwinding. Inside, the layout surprises with its generous proportions, featuring two bedrooms with fitted robes, a well-appointed bathroom, and an additional powder room.
The private courtyard extends from the open-plan living areas, creating a harmonious indoor-outdoor flow. Surrounding the property, side and rear fencing enhances privacy, while modern features like a video intercom, enclosed garage, and a stainless-steel mesh front security door ensure peace of mind.
With its smart layout and thoughtful features, the "Kookaburra" redefines downsizing as a stylish and practical upgrade.
Home Features
Solar Panels
Outdoor Living Area
Modern Bathroom
Pet Friendly
Ample Storage
Air Conditioning
Spacious Bedrooms
Open Plan Living Areas
Remote Garage
Laundry
Built in Wardrobes
Maintained Garden
Modern Kitchen
Dishwasher
High Quality Appliances
The Floorplan
AREAS
Porch
3.8m²
Alfresco
Living
14.6m²
88.86m²
Garage
22.58m²
Total Area
129.43m²
Have a question?
Would you like to find out more about a Solana location? Get in touch. It's an easy first step towards carefree living.





