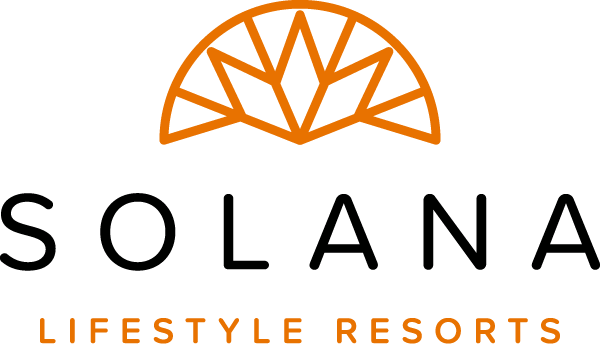Monarch
Floorplan Overview
The “Monarch” is the ideal home for couples who value space and an adventurous lifestyle. With a garage spacious enough to accommodate both a car and an RV or caravan, this home strikes the perfect balance between comfort and practicality.
Designed with thoughtful separation of spaces, the Monarch features a master bedroom situated away from the secondary bedrooms, ensuring privacy when guests come to stay. The two front bedrooms are generously sized, with the third bedroom doubling as a versatile multi-purpose room. The custom-designed kitchen is equipped with stainless steel appliances and offers ample storage, while the open-plan living areas extend to a private courtyard, perfect for relaxation or entertaining.
Additional features include a walk-in robe and private ensuite in the master bedroom, and a large laundry that enhance convenience and functionality. The property is surrounded by side and rear fencing for added privacy and security, while modern touches such as an in-home video intercom, an enclosed garage, and a stainless steel mesh front security door complete the home. The Monarch seamlessly combines style, practicality, and security to create the ultimate living experience.
Home Features
Solar Panels
Outdoor Living Area
Modern Bathroom
Pet Friendly
Ample Storage
Air Conditioning
Spacious Bedrooms
Open Plan Living Areas
Remote Garage
Laundry
Built in Wardrobes
Maintained Garden
Modern Kitchen
Dishwasher
High Quality Appliances
The Floorplan
AREAS
Porch
2.25m²
Alfresco
Living
18.65m²
121.59m²
Garage
60.21m²
Total Area
202.70m²
Have a question?
Would you like to find out more about a Solana location? Get in touch. It's an easy first step towards carefree living.




